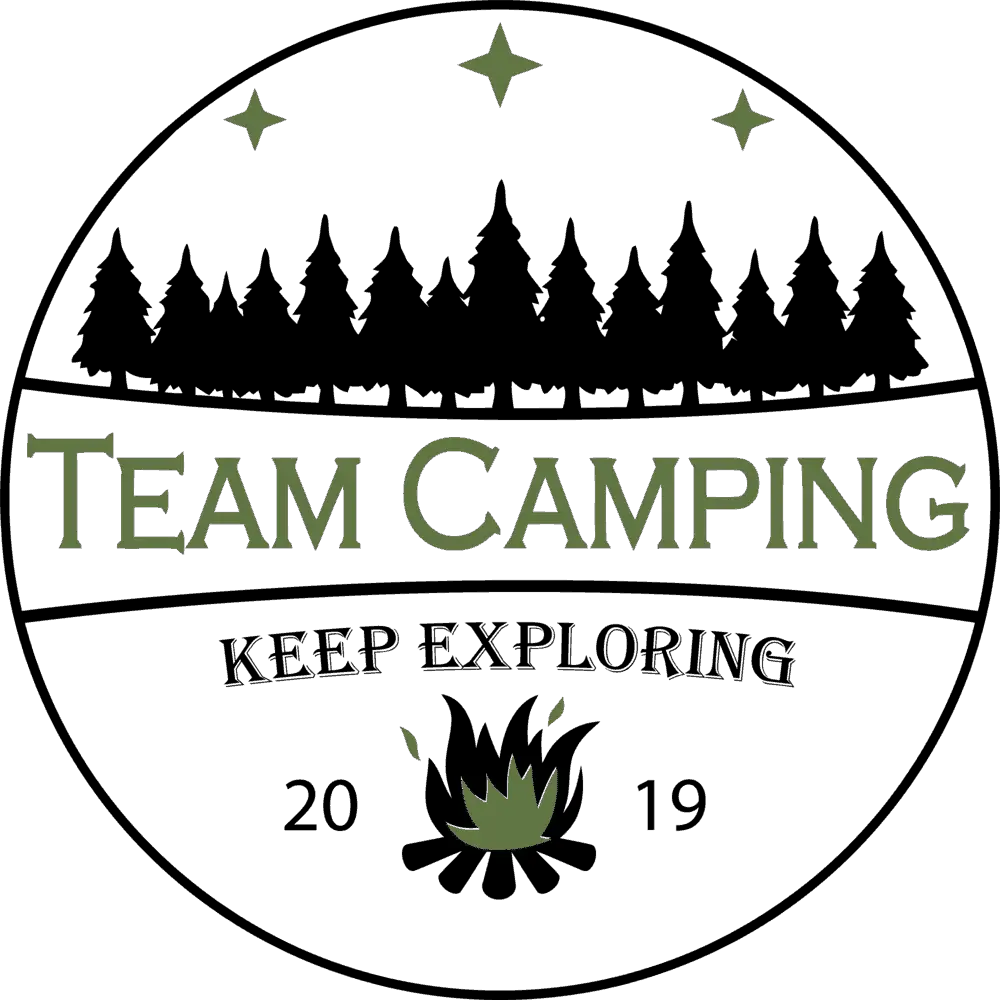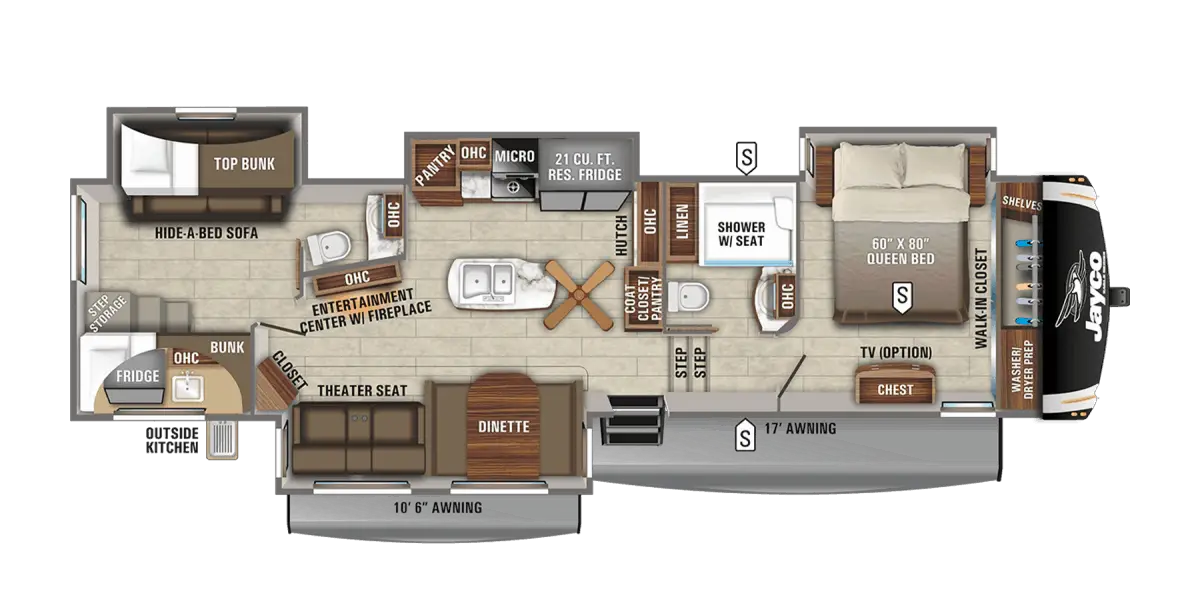Although owning an RV can sand the rough edges off the camping experience, we still enjoy spending as much time as possible in the great outdoors. Whenever possible, we prefer to cook most of our meals outside, reserving the indoor kitchen facilities for cold or rainy days.
Having a kitchen setup outside the camper offers more opportunities for variety in terms of the meals we’re able to prepare. It’s a great compromise, which is why we’ve put together this list of bunkhouse fifth wheel travel trailers with outside kitchens.
Why Have an Outside Kitchen?
When you have outdoor cooking appliances, you can cook just about anything you want for any meal–all while enjoying the beauty of nature. In short, you’re able to combine convenience with ruggedness, which is pretty much what RVing is all about.
There are other practical benefits to having an outdoor kitchen as well. If you’re traveling with small children, you can keep an eye on them as they romp in the woods or strike up friendships with other travelers. There’s no need to pop in and out of the camper to check on dinner, because you have everything you need outdoors.
Remember that not all outdoor kitchens are created equally. Some might consist of a simple gas grill setup, while others go the whole hog with a fridge, sink, stovetop, and microwave. For your convenience, we’ve included details about the outdoor appliances in our spec tables for each model.
About Bunkhouse Fifth Wheels
Every unit on our list contains a bunk area in addition to the master bedroom. This makes them a good choice if you have teenagers or pre-teens in your party, since it gives everyone more space.
Also, note that these are all fifth wheel trailers. They’re configured in a way that makes them incompatible with certain towing vehicles. Make sure your truck has the proper hitch setup before investing in one of these models.
6 Bunkhouse Fifth Wheel Travel Trailers with Outside Kitchen
CrossRoads Cruiser Aire CAF31BH
| Length | Dry Weight | Freshwater Tank | Outdoor Appliances | Sleeps |
| 36 ft 7 in | 9,919 lbs | 56 gals | Fridge, Stovetop, Sink | 12 |
The Cruiser Aire CAF31BH from CrossRoads has a cozy setup that still manages to give everyone plenty of privacy. As far at the outdoor facilities are concerned, we actually prefer this setup to the indoor version in terms of location as well as convenience. In addition to the sink and stovetop, you’ll get a sizable fridge for storing vegetables.
The main living area is centrally located, with a U-shaped dinette and comfortable couch as well as an entertainment center. To the front of the trailer is the master suite, consisting of a queen bed, closet, overhead storage, and its own bathroom. In our opinion, the extra bathroom alone would make this unit worthy of consideration, especially since the only way to access it is through the bedroom.
The bunk area is located in the rear and includes a trundle bed, a flip-up bunk, and a wardrobe/bunk combination. The main bathroom is configured so that it’s easily accessible from both the living area and the bunk room. Since the sofa and dinette can be converted to sleeping space as well, this rig has a total capacity of 12.
Forest River Sandpiper 369SAQB
| Length | Dry Weight | Freshwater Tank | Outdoor Appliances | Sleeps |
| 41 ft 3 in | 13,044 lbs | 60 gals | Fridge, Microwave, Sink, Gas Grill | 9 |
The Forest River Sandpiper 369SAQB is an enormous RV that feels more like a city apartment than a camper. With two bathrooms, a sizable overhead fan, and four slideouts, it makes excellent use of its 41-foot-plus length.
In the master bedroom, you’ll find a queen bed, which can be converted to a king upon request. The head of the bed is located in a small slideout to help maximize the space. On the other side of the door is the main bath, which includes a walk-in shower with a seat. This makes it a great pick for elderly travelers.
When you descend the steps, you enter the main living space, with its convertible sofa, dinette set, entertainment center, and electric fireplace. The bunk space takes up residence in the rear and offers a tri-fold sofa in addition to twin bunks in the passenger-side slideout.
Outdoor facilities include a refrigerator, sink, microwave, and plenty of overhead storage. There’s also a nifty gas grill setup located just off the bumper of the rig.
Forest River Wildwood Heritage Glen 310BHI
| Length | Dry Weight | Freshwater Tank | Outdoor Appliances | Sleeps |
| 38 ft 8 in | 9088 lbs | 57 gals | Fridge, Sink, Stovetop, Bar | 7 |
Forest River has many solid offerings in its lineup. The Wildwood Heritage Glen 310BHI is another fine example that combines class with convenience, particularly with the outdoor bar setup.
At just 9088 pounds, this is one of the most lightweight trailers in this category. The rear bunk area is configured so that the kids can trade ghost stories across the room at night, while the master bedroom takes up residence toward the front. Our one nitpick is that the only bathroom is too far away from the rear, although it’s very convenient for whomever is sleeping in the main bedroom.
The entertainment center can be viewed from either the theater seating or the snug dinette set. A center island gives you plenty of room for food prep, and we love the walk-in chef’s pantry. However, the outdoor facilities are just as inviting. When the passenger-side slideout is engaged, the bar area has an exceptionally cozy vibe.
Jayco Eagle 347BHOK
| Length | Dry Weight | Freshwater Tank | Outdoor Appliances | Sleeps |
| 41 ft 2 in | 12,865 lbs | 75 gals | Fridge, Sink, Grill | 6 |
Travelers should note that the Jayco Eagle 347BHOK sleeps just 6 people, so it’s one of the smaller units listed here. Assuming that’s not a deal-breaker for you, we would recommend giving this unit a closer look.
The master suite includes a queen bed and plenty of wardrobe space, and it’s in close proximity to the main bathroom. This forward-facing segment is located in the upper portion of the rig, so it’s especially private.
The rear bunk area should entice teens who want to spend most of their time away from the adults, and it comes with its own bathroom. Be aware, though, that this bath consists only of a toilet and sink with no shower.
Twin recliners offer the perfect spot for viewing the fireplace and entertainment center. The indoor appliances are more than adequate, but we prefer to take advantage of the outdoor grill area, which also comes with a fridge and an optional TV feature.
Keystone Hideout 30BHKSWE
| Length | Dry Weight | Freshwater Tank | Outdoor Appliances | Sleeps |
| 34 ft 11 in | 7,360 lbs | 60 gals | Fridge, Sink, Stovetop | 10 |
The airy, open floor plan of the Keystone Hideout 30BHKSWE is the first thing that we noticed upon stepping inside. With this much available floor space, it’s hard to believe that this unit is capable of sleeping 10 people.
The front-facing master bedroom contains only a queen bed and a pair of closets, as well as overhead storage. Steps away is the unit’s only bathroom, which offers a corner stall shower. The entertainment center is cleverly installed on the outer bathroom wall, making it easy to see from every spot in the living area.
A dinette table and foldout sofa can be converted to offer more sleeping space. The rear bunk beds are also wider than most, measuring 52 by 74 inches. It would be possible to pack four kids into this area, assuming they don’t mind sharing beds.
The outdoor facilities make the same economical use of space, with a three-burner range in addition to an 8-cubic foot refrigerator. The nearby awning offers shade and a hint of privacy, which is another nice touch.
Heartland Sundance 3600QB
| Length | Dry Weight | Freshwater Tank | Outdoor Appliances | Sleeps |
| 41 ft 7 in | 12,860 lbs | 53 gals | Fridge, Sink | 11 |
With the Sundance 3600QB, Heartland offers a functional camper that encourages campers to go outdoors and play. The interior isn’t as luxurious as some of the competition, but it holds up to 11 people, making it an appealing choice for large and adventurous groups.
The rear bunk space consists of a hideaway sofa and flip-up bunk on the driver’s side, with another set of bunks in the opposite slide-out. This area also has its own bathroom facilities. The front-facing master bedroom leads to the second bath, which is the only one with its own shower, but these facilities can also be accessed from the hallway.
The living area is centrally located and offers plenty of space to relax, as well as a double sink and wraparound counter. The outdoor cooking facilities are situated on the outer side of the passenger-side slideout and are fairly basic, but this ties in well with the overall theme of the Sundance camper.
In Conclusion
We’ve found that having outdoor cooking facilities contributes immeasurably to the sense of well-being we feel when we’re on the road. After all, we enjoy camping mainly because we love getting back to nature. Why should we spend all of our time hiding indoors when there’s so much to explore on the other side?
Best of luck, and happy camping!
Check out our article on: 6 Amazing Mid Bunk Fifth Wheels


